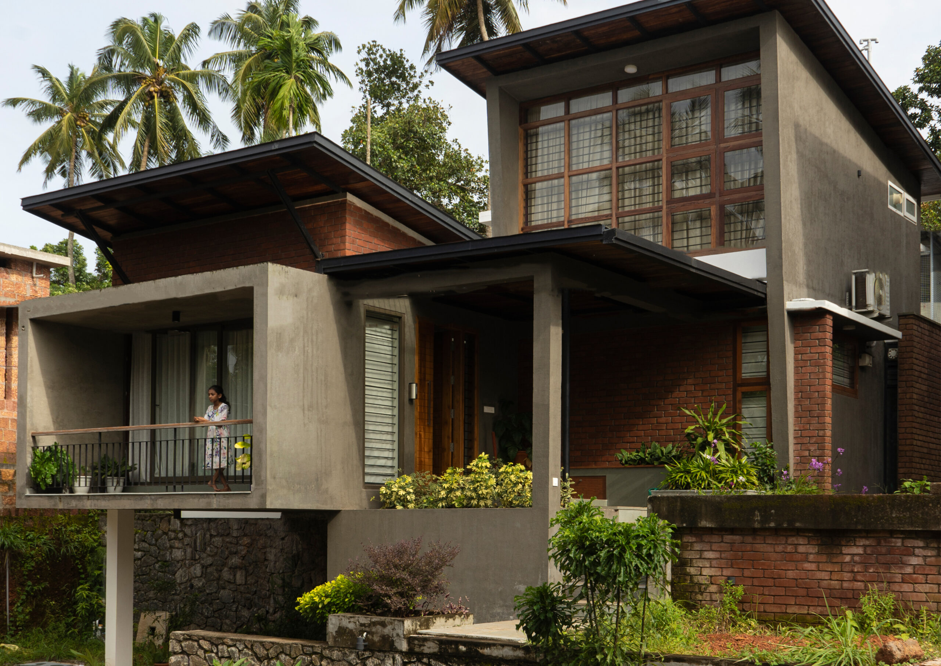
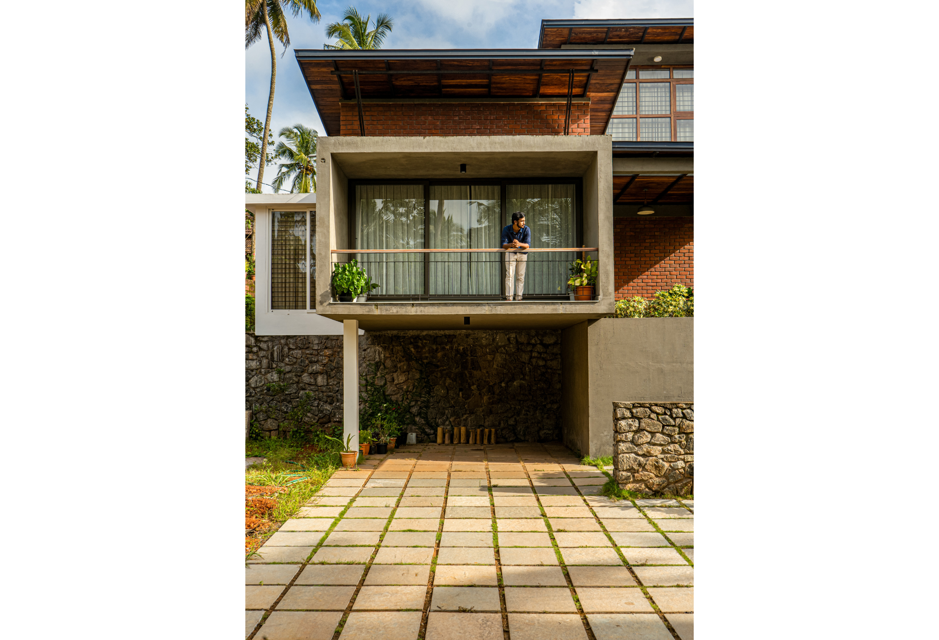
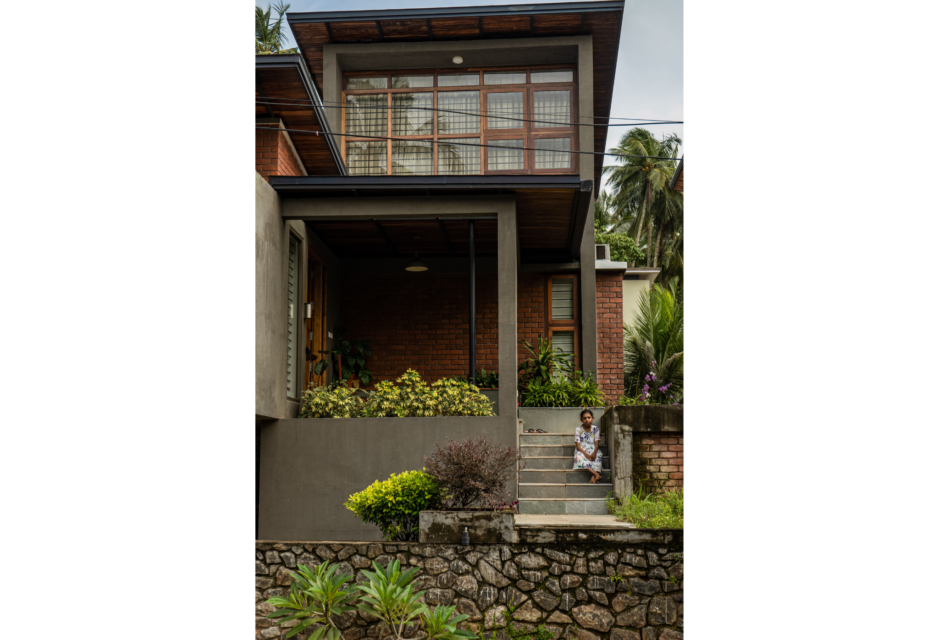
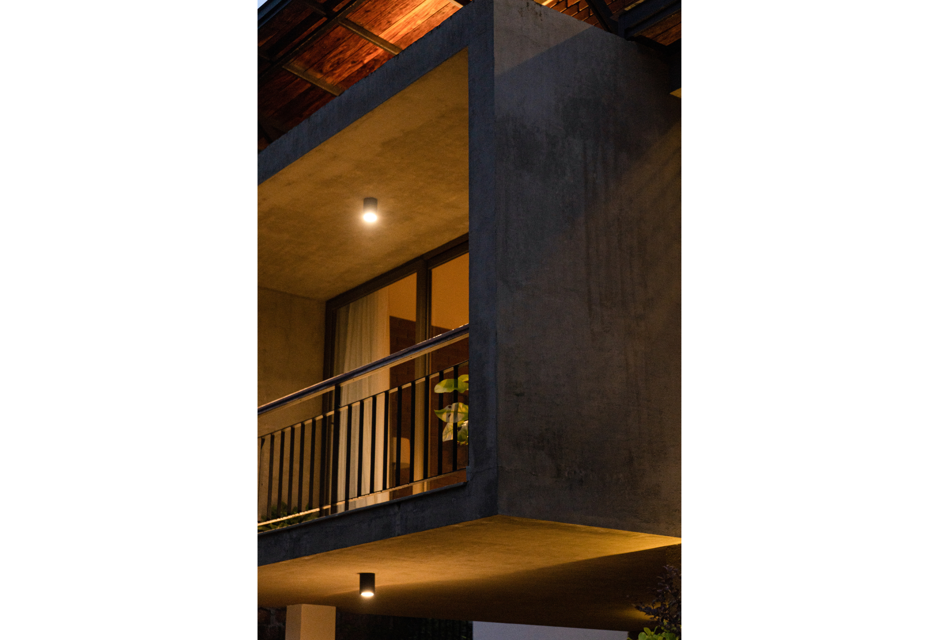
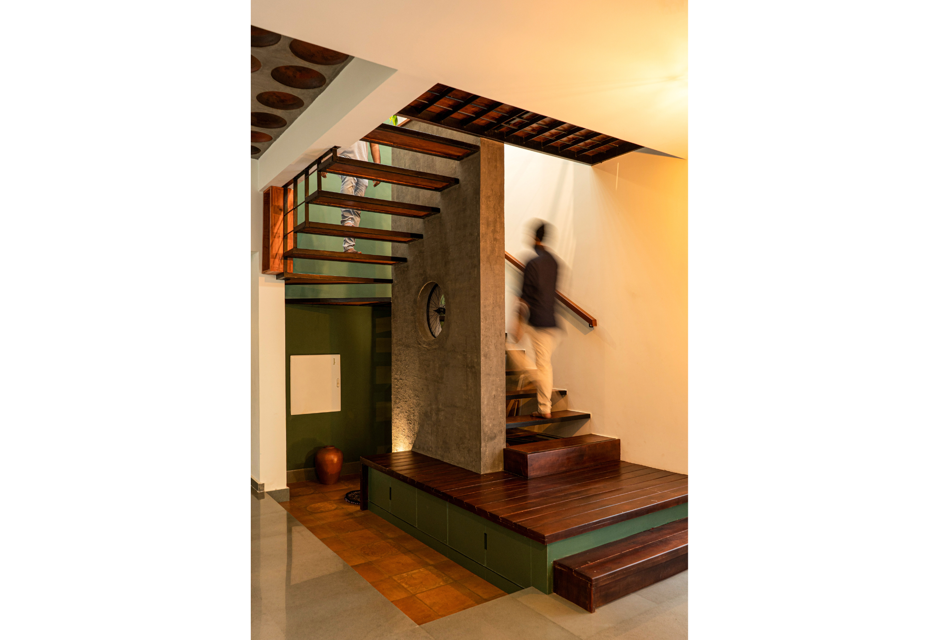
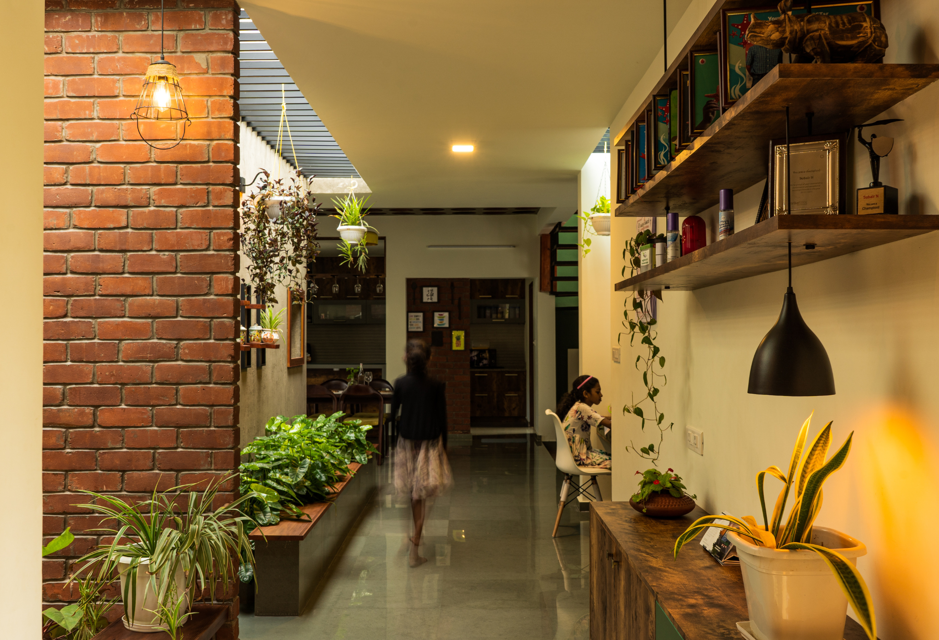
D' KNOT
A residential project highlighting unifying living spaces between two houses side by side. The user group was two brothers who wanted to build their house next to each other in an approximately 30Mtr x 30Mtr plot. The concept was derived from the idea of tying up two characters within a single plot like a knot.
Both the clients had very diverse requirements, blending them and bringing in a harmony to the overall design was the key thought in the conceptualization of this design. The land was an upward contouring one with a total rise of 3 meters. The approach road at the front of the plot had to be the entry to both the houses as per requirement.
Arising from client specifications, the design had to be developed in such that the slope in the land shouldn’t be reflected on the living spaces inside.
The contoured land was divided into 3 parts –
- The front yard, which is an open space with few landscape patches and space for car parking.
- An intermediate zone filled with landscape element and common stepped pathway connecting both the houses.
- The portion where the residence is housed. Including their sit out, living room, dining, kitchen, bedrooms and other recreational areas.
The elder brother’s residence having an open planning concept and zoned in such a way that the public spaces are positioned to the front. Whereas the semi-private spaces moved behind with an in-between linear landscape band provided with skylight above it. The private spaces like bedrooms are zoned within reach of eye within the interior.
A balcony protruding from the living space acted as a roof cover for the garage below it at the entrance of both the residences. This was cube framed structure which takes away the eye towards it. The roof was designed with minimal slope and used G.I sheets for the roof covering. An insulation film was introduced to reduce temperature & noise generated from sheets during summer & monsoon respectively and ceiling is done with raw wooden panels.
The rustic finish maintained on the exterior was brought into the interiors as well. The planning was done carefully so that the linearity in design wouldn’t hamper the quality of the space inside.
The materials was chosen wisely and thoughtfully to blend the building into nature. They have been maintained in their natural form exposing truth to materials in the design. A rustic blend including the exterior finishes such as random rubble retaining walls, exposed brick work and cement finish walls of the house. Exposed brick work has been used in the living room, the kitchen walls and other focus walls to bring in a blended relatability to the nature around.
Open landscaped spaces in the form of courtyards and patios are another design highlight. The dining space has filler slabs made of mud pots which again maintains the natural blend. The north facing rooms have full length windows ensuring the entry of ample light and ventilation.
The two living spaces of brothers are then connected with a beam which subtly defines itself as ‘The Knot’ within the series of landscape which holds the brotherhood.

