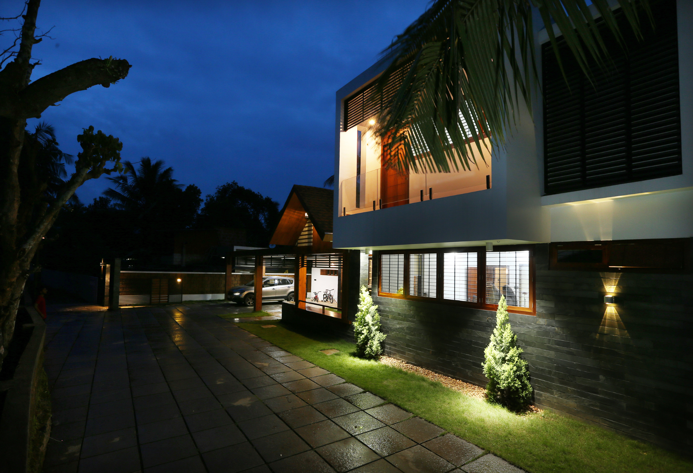
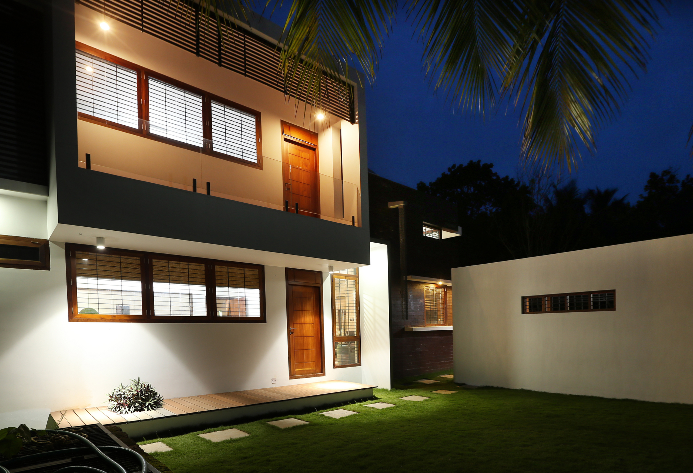
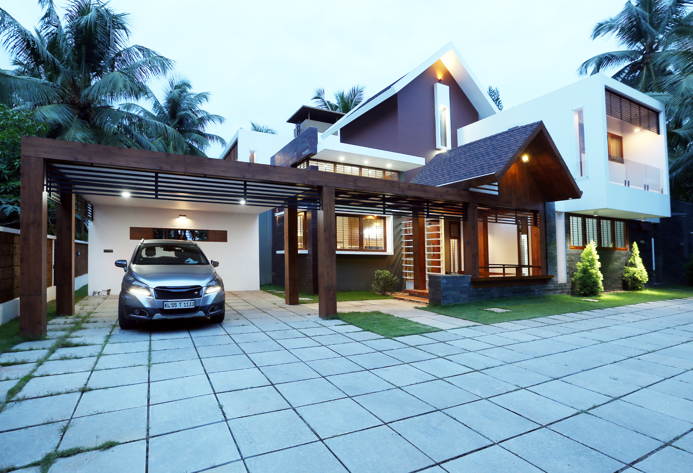
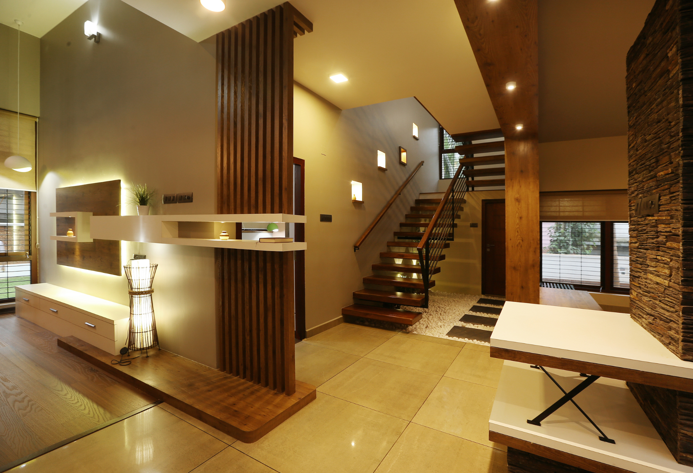
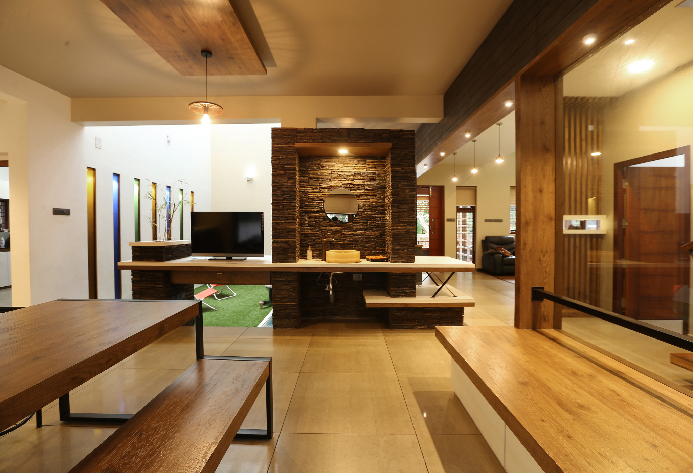
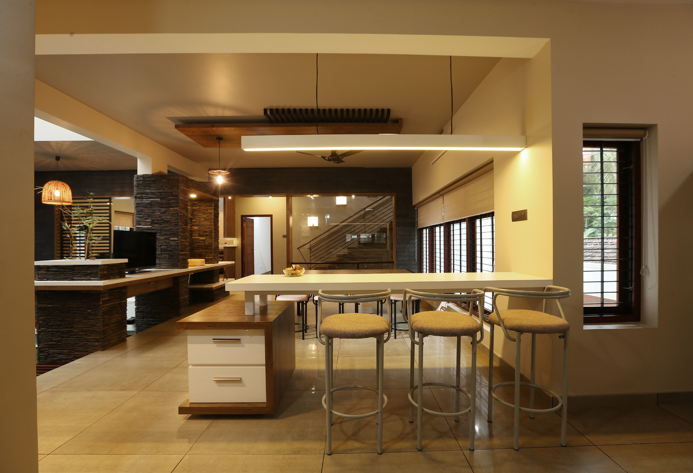
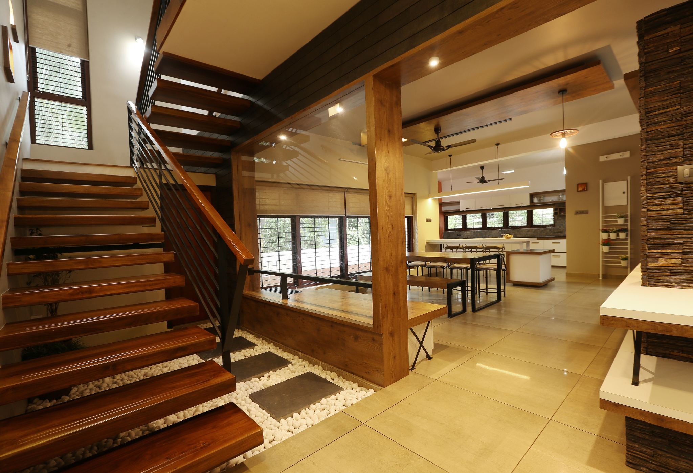
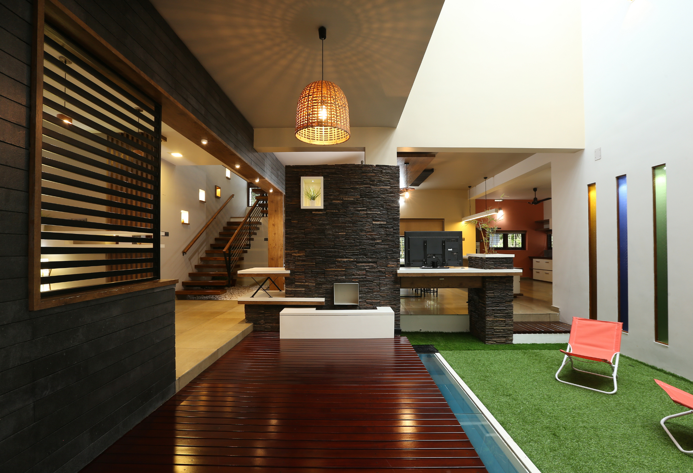
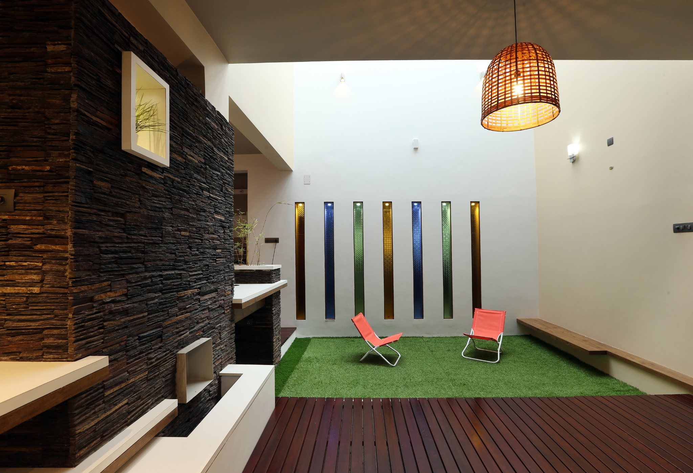
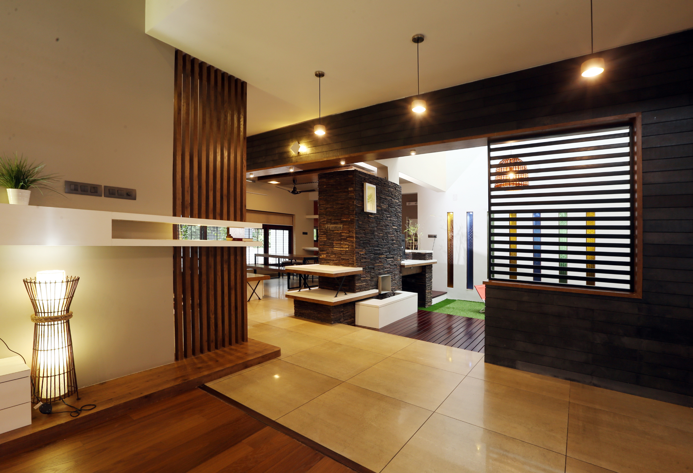
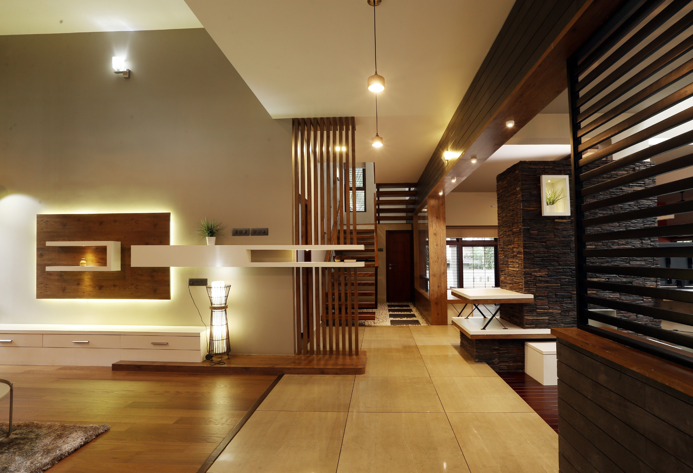
d-FUSION
On an epic scale, Kerala has a remarkable value on its traditional architecture. but as the time moved further, we started adopting new styles as we traveled and migrated to different places and mingled with new people. The main idea of design was to bring something unique which will blend with traditional and contemporary architecture which in turn will fuse both styles.
The client is working and living abroad with his family, has a slight inclination towards the modern living concepts, whereas their parents are little orthodox, but they live together very happily. We tried to reflect this life situation into the design by introducing something called the “fusion” into the drawing board.
The main concept was to blend both traditional and modern feeling through architecture. We tried to evolve this through spatial planning and maintaining the overall outlook.
The residence has an open planning and into which a traditional courtyard (Nalukettu) was added as a key element with modern features, which separates the public and private spaces and acts as the main connecting area within the residence. The ‘poo mugam’ or a connecting welcoming space which is an element in traditional houses was also added with a modern touch.
The idea of fusion was brought into the facade and massing through traditional sloping roofs and contemporary protruded cubes which blend to form a single structure.
Upper living & bedroom roofs are raised slightly higher than the courtyard skylight roof so that the courtyard area gains a diffused lighting and also at the same time it provides shade for the maximum usage areas during the daytime.
A private garden is provided at the southern side with a deck space from the master bed and a projected balcony from the first floor which acts as a shading element.

