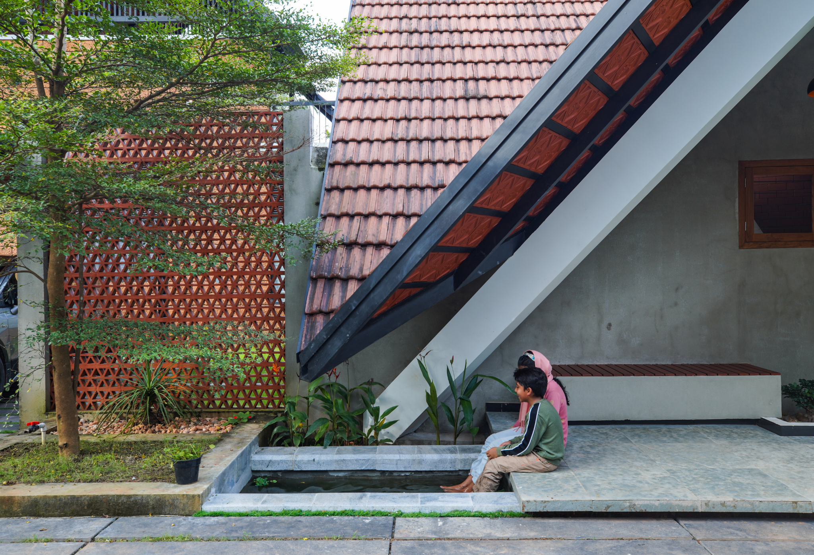
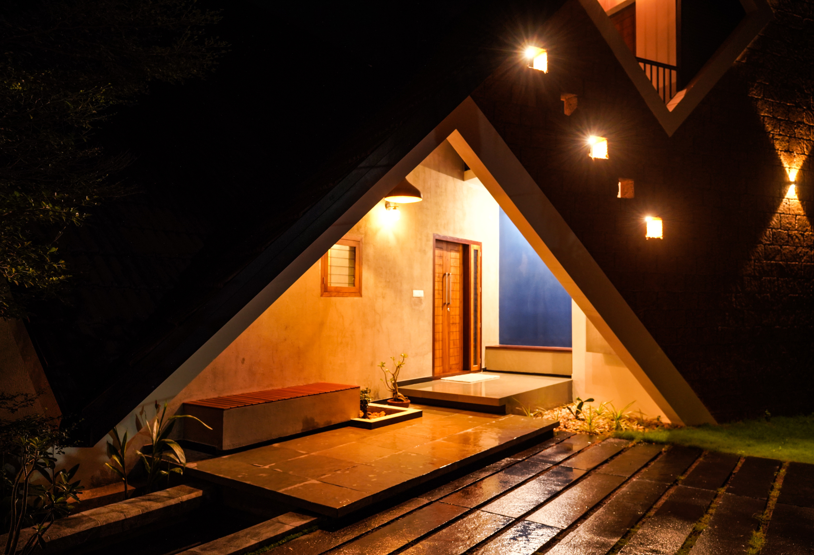
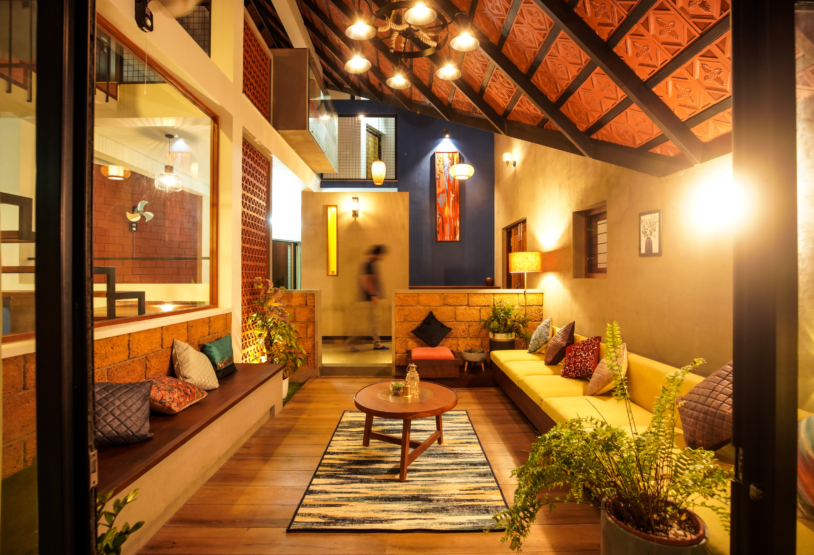
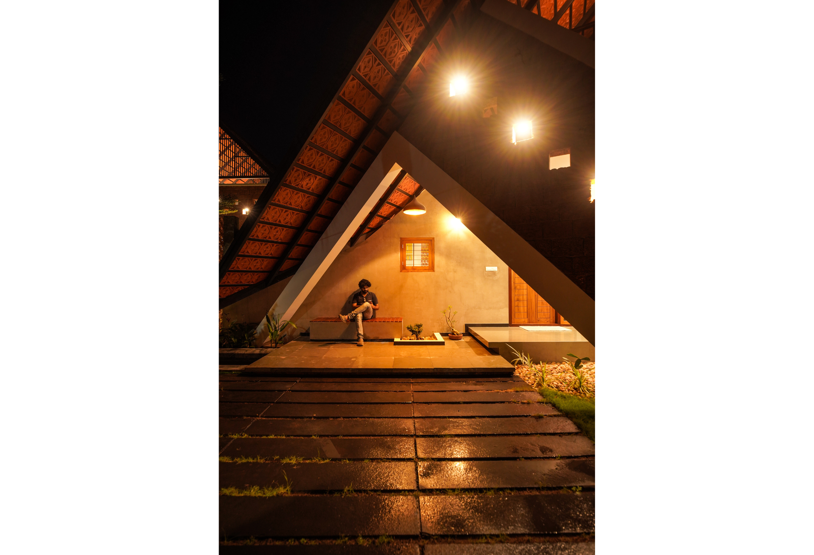
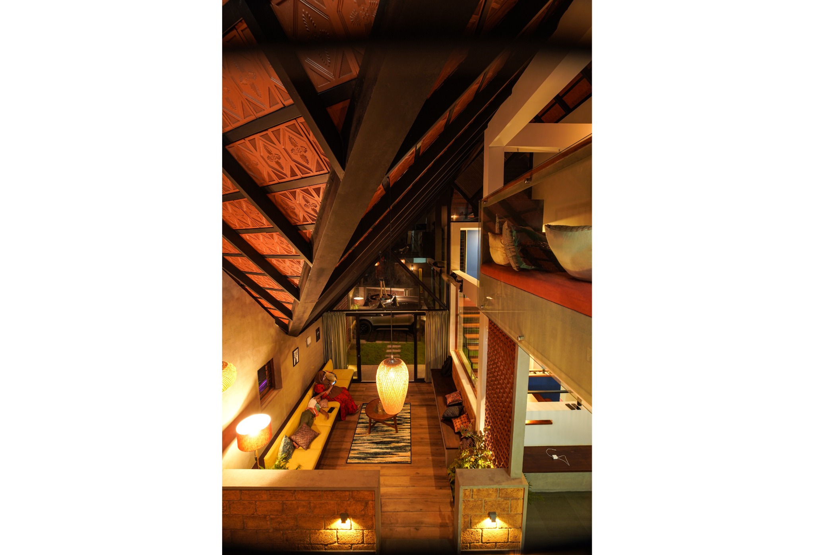
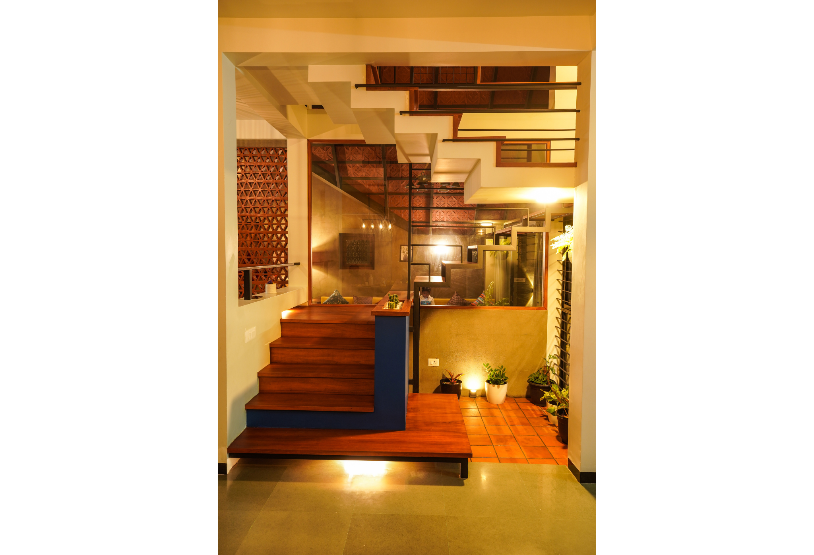
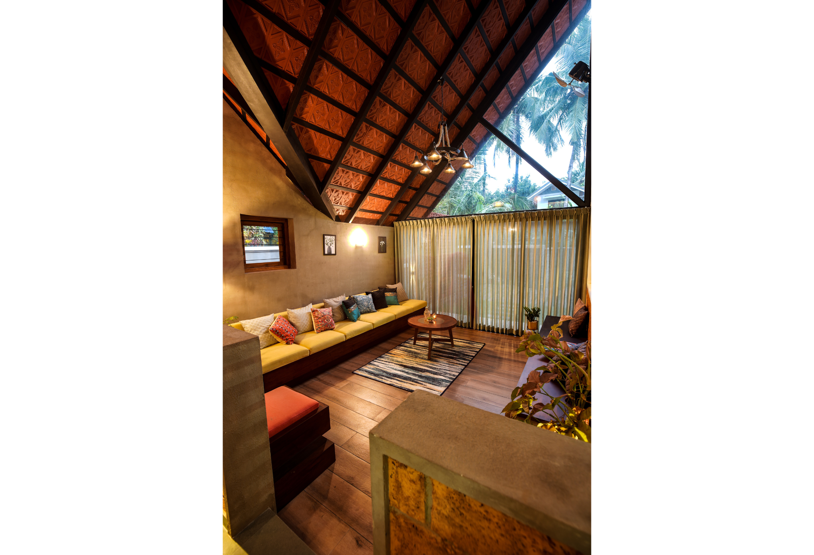
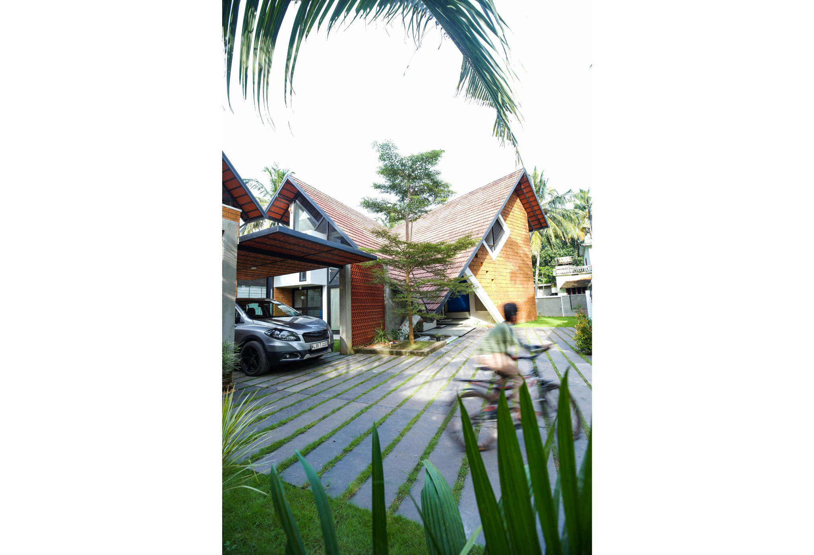
Canopy Home
The Canopy Home is an experimental masterpiece outgrown from a varied thoughtful process. It has its own unique character and is evolved from meeting up the unlike requirements of client’s family. Gafoor- A car lover and a very desirable person who believes in uniqueness. Musla- A scholar and book lover who wants to read books everywhere she finds. Nyla- A book lover who loves to hang out with friends. Kamal- A football player and a guppy lover. Their interests are then zoned under one canopy. The underlying idea of this residence has always been visually connecting various spaces by merging the volumes and blurring the boundaries of areas. This idea of openness is primarily pursued to consolidate spaces and to elevate the usage of natural elements like daylight and ventilation inside the building. To achieve the client’s requirements and openness concept with the site condition, we ended up on a single roof ideology i.e. We obtained minimal amount of built-up area under one canopy. The highlight of the house is the roof that is designed not only to serve the purpose, but also to collect the rainwater and release it into the water body beneath creating an ambient environment.
When we say it as a phenomenal building, it is not only about the aesthetical look but the building should be designed according to the physical and climatic conditions of the site location. As the access road is on south-east direction and also the plot area is minimal, the building has been tilted towards the south direction. The roof also has been designed to slope down towards the same direction to protect the interior from south sun and that create an alcove sit out area and balcony to the front. The side façade of the building is completely of glass partition, louvers and glass doors to obtain maximum daylight and to advance cross ventilation inside the building accompanied with exterior landscaped area.
The planning is done in such a way that the bedrooms maintain its privacy whereas other spaces are kept visually connected to each other. The ground floor incorporates living, study area, dining, kitchen, utility, staircase and bedrooms whereas the first floor includes other bedrooms, reading area and family living area. The porch is designed in the way that blends with living area and creates an optical illusion that the car has been parked inside the house.
Structurally, this building is a combination of both load-bearing and framed structure methods. It has only 4 columns and the rest of the loads are supported by inclined walls and beams. Even the C-section gutter in the canopy acts as a central beam to support the structure.
Materials are significant factor to prospect in eco-friendly buildings. Exposed laterite stones are being used in the inclined wall and other facades. The Interior of the walls is done by smooth cement finish. The roof is covered with Mangalore tiles and clay ceiling tiles to give an earthy feel. The purpose of the canopy is not only to camouflage. Also, to collect rainwater through the C-section into the water body that is near the sit out.
Both the hardscape and landscape are perfectly balanced all around the house. Landscaping plays a vital role in keeping the surrounding and our soul at peace. It also elevates the calmness in its surrounding. The placing of the water body is again planned to boost the microclimate of the site during hot summers and to experience the rhythm of raindrops during monsoon.
In the world of screened contemporary buildings, it is always difficult to witness a building that manifests the genuineness of materials. Especially, when that particular building is a home, then it is going to be a precedent for the common public who tent to adopt this concept of sustainability in future.

